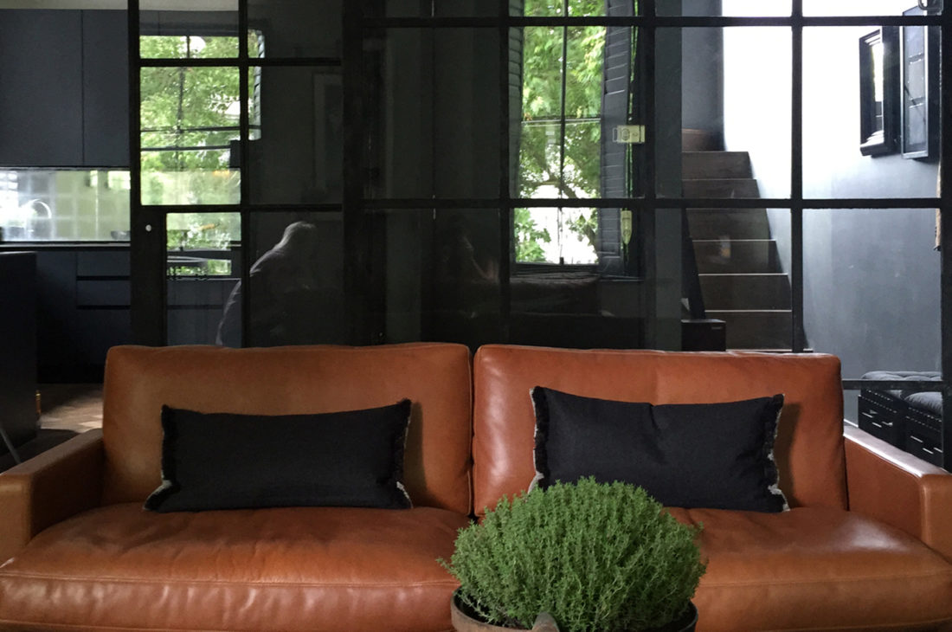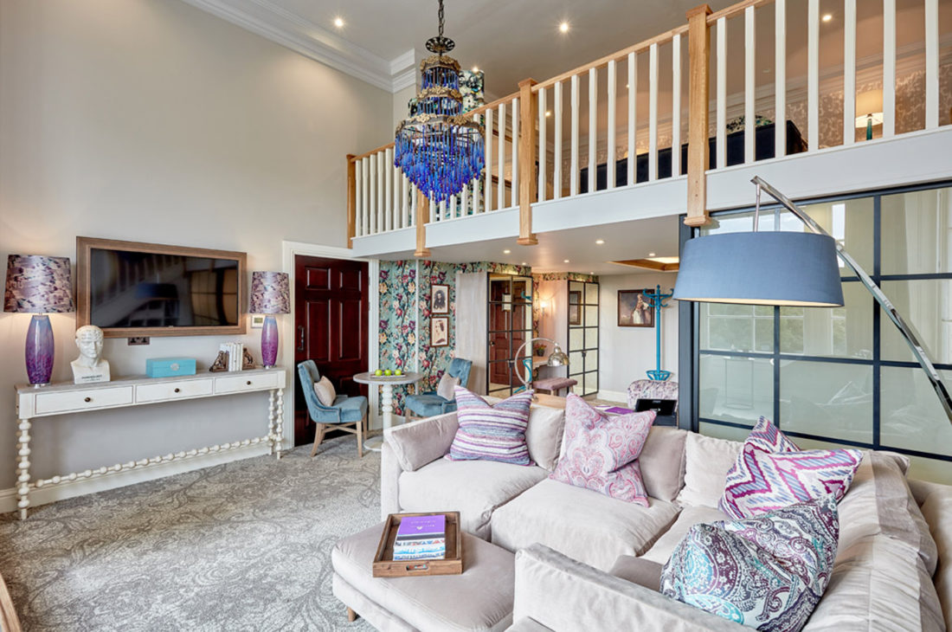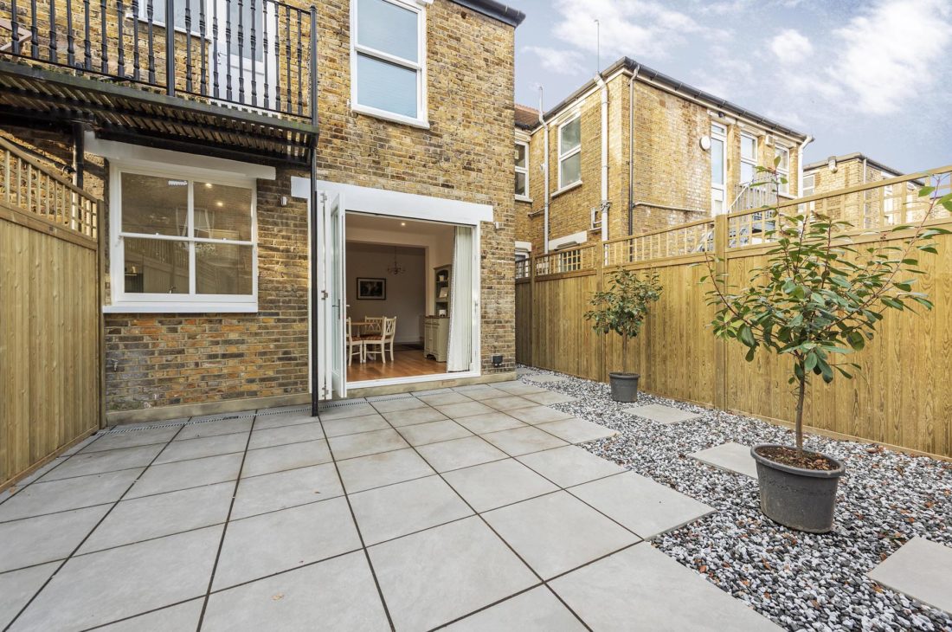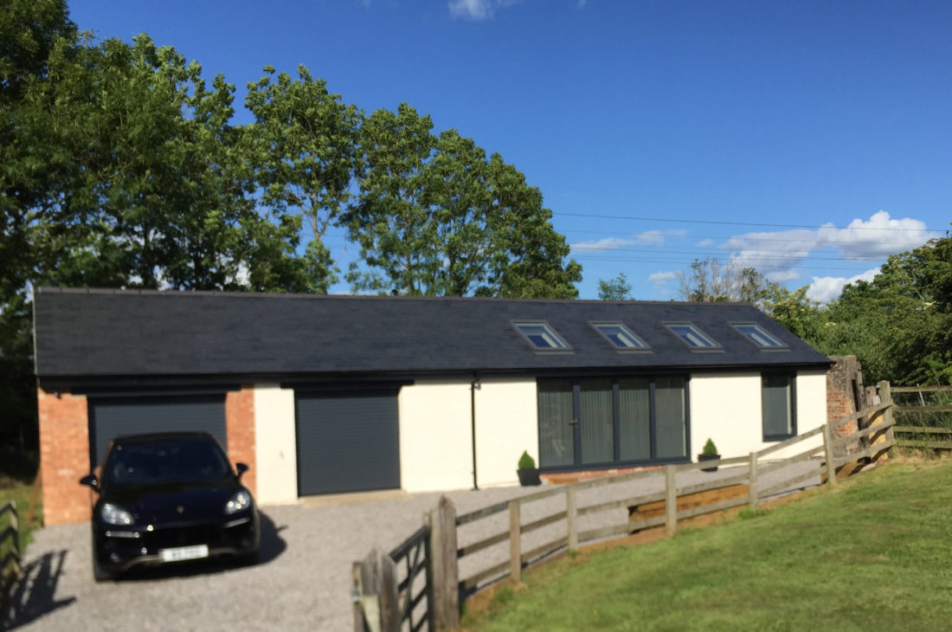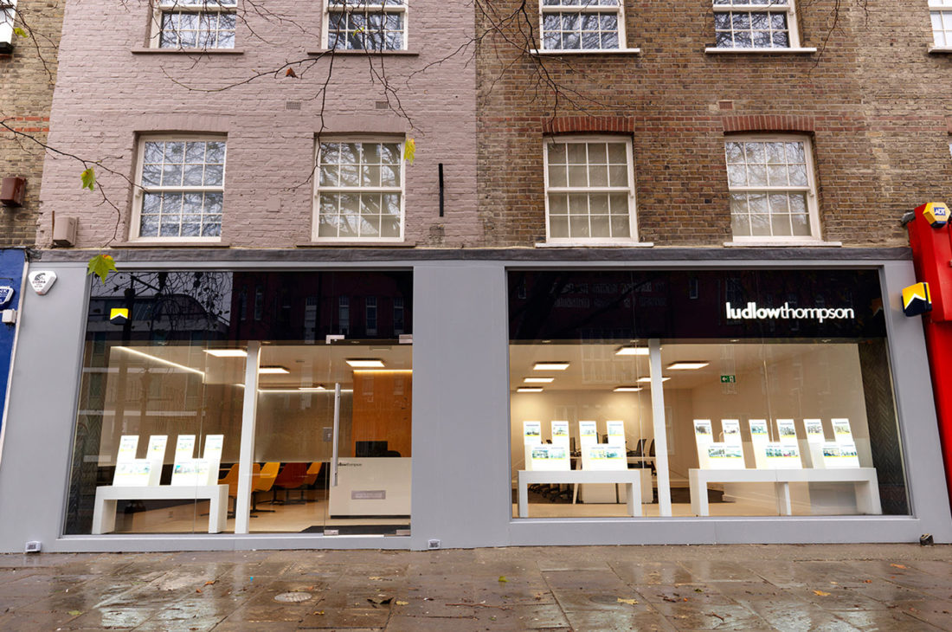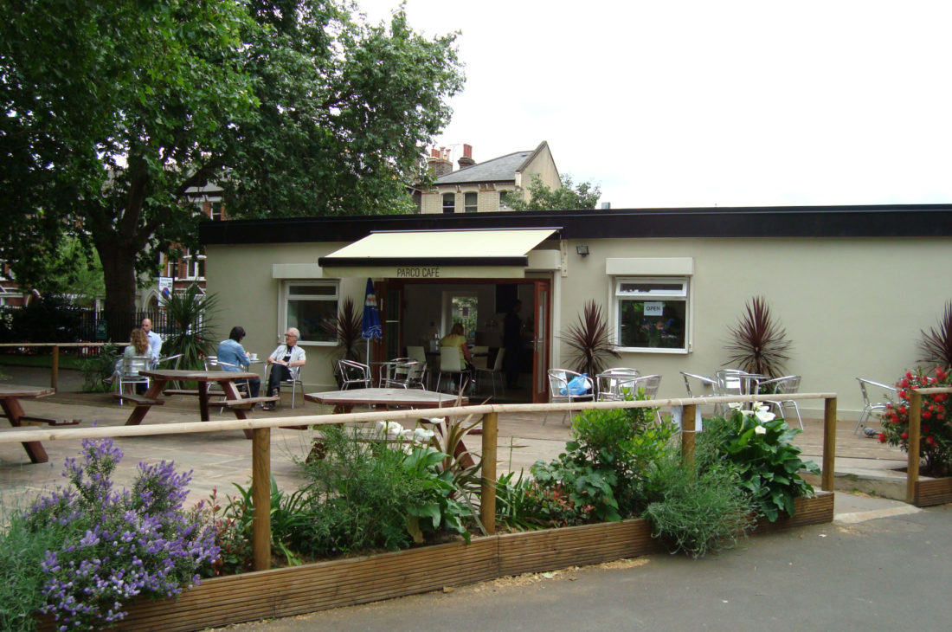Westbourne Gardens, SW2
A unique opportunity to create a large apartment by combining two smaller unloved and tired apartments in a Victorian Apartment block in a very prestigious area of SW London.
Split over 3 levels when converted, the new apartment created a fully refurbished, 3 bedroom dwelling with roof terrace, located on the top 3 floors of the host apartment building.
New bespoke kitchen, family bathroom and en-suite bathrooms provided along with crittal glass accents around the existing staircase to promote space and natural lighting.
The end result was a simply stunning apartment, with a top end, on trend finish, in a fantastic location.
Contract Details
Client: Private
Contractor: Self-Build
Cost: £250K (excluding flat purchases)


