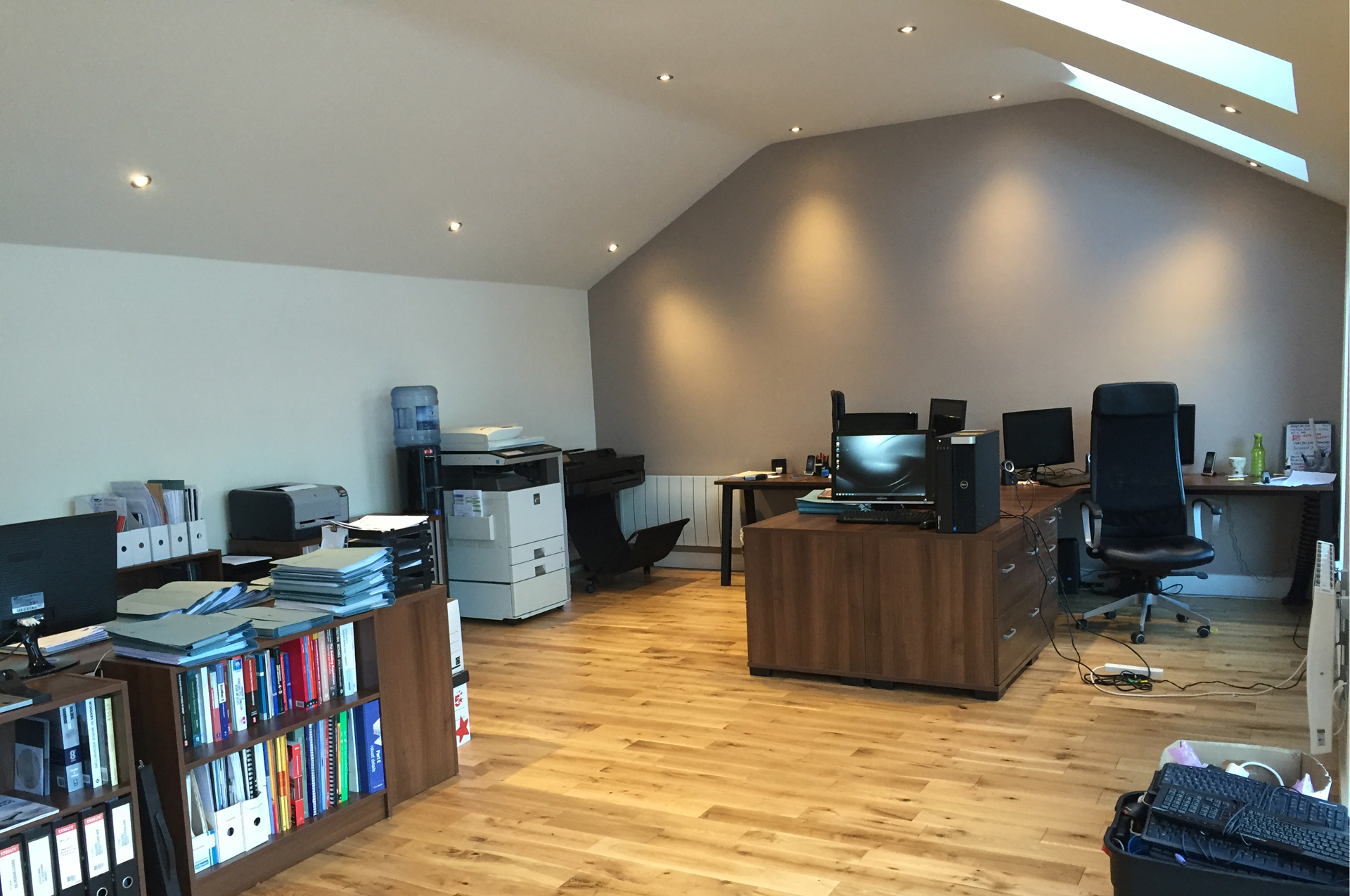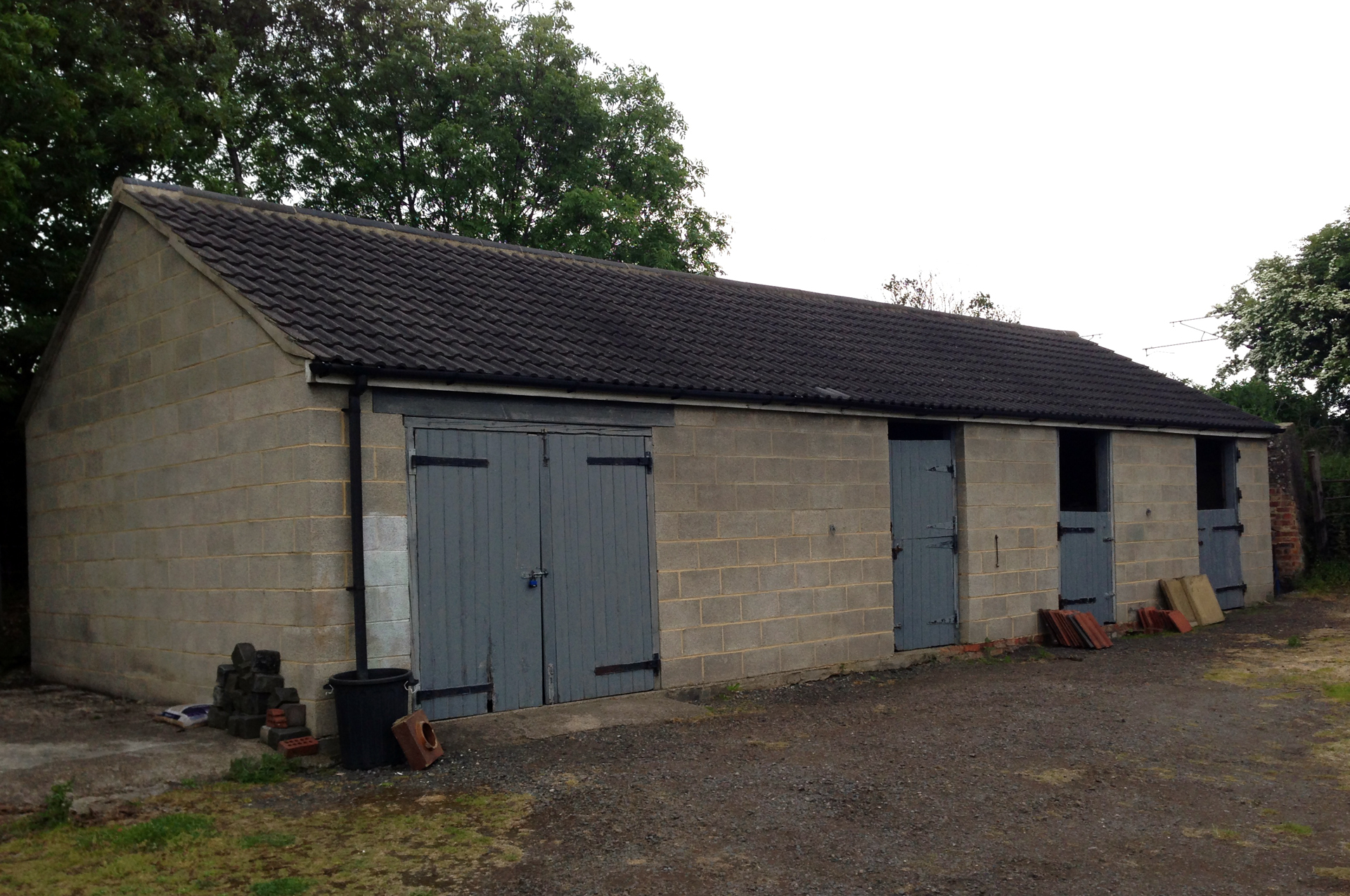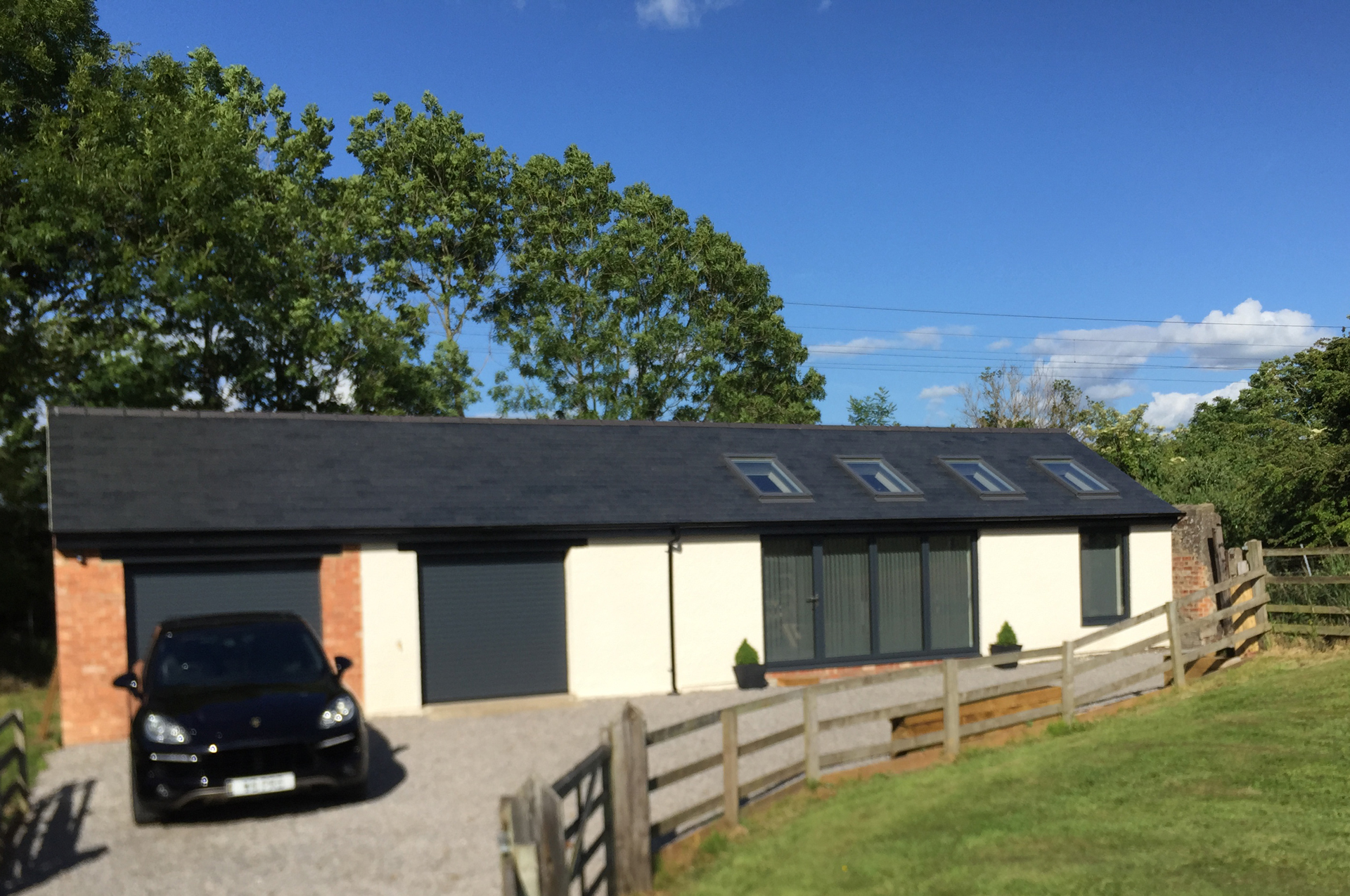Barn to office garage for PD Design
Barn to office garage for PD Design
A great use of a dis-used outbuilding to create a multi-use area. The original stables were combined to create the large open plan area with a further garage added at the other end of the building.
The building was fully re-roofed with vaulted roof trusses to promote space and to accommodate the large velux windows to allow natural daylight and ventilation of the space. New large folding doors were also introduced to open up the space to the outside in the summer.
The new space not only houses our office along with a small kitchen and shower room but also accommodates a comfortable seating area and small gym.
We also took the opportunity to super-insulate all elements of the build, well over and over current building regulations. We are kept nice and warm in the Winter, comfortably cool in the Summer and we use very little electricity therefore our carbon footprint is very small.
We intend to install solar panels in the coming months which means that our office will soon be carbon neutral and eco-friendly.
Contract Details
Client: Private
Contractor: The Works
Cost: £80K
Date:
April 28, 2018
Category:
Commercial, New Builds, Refurbishment




