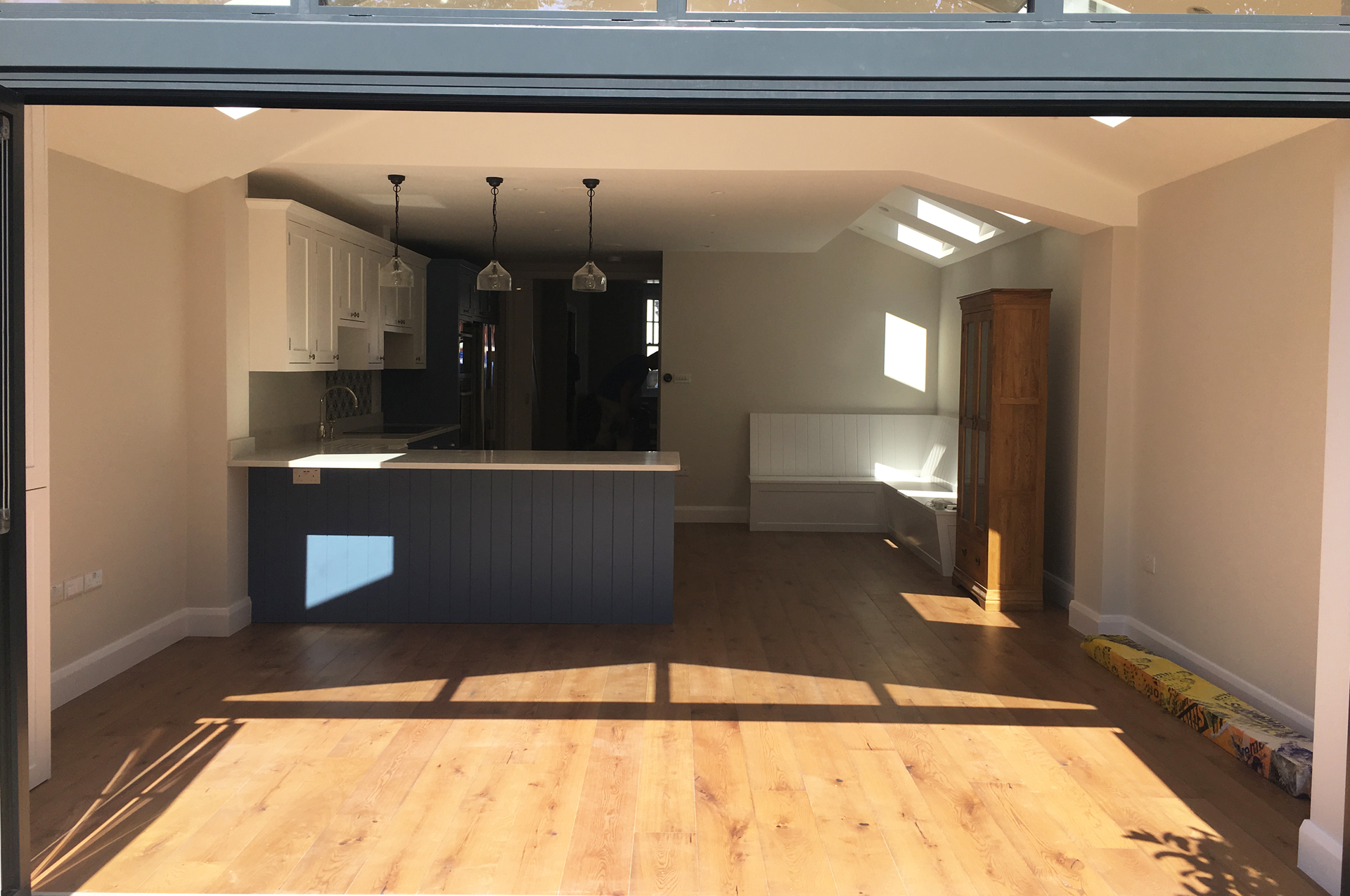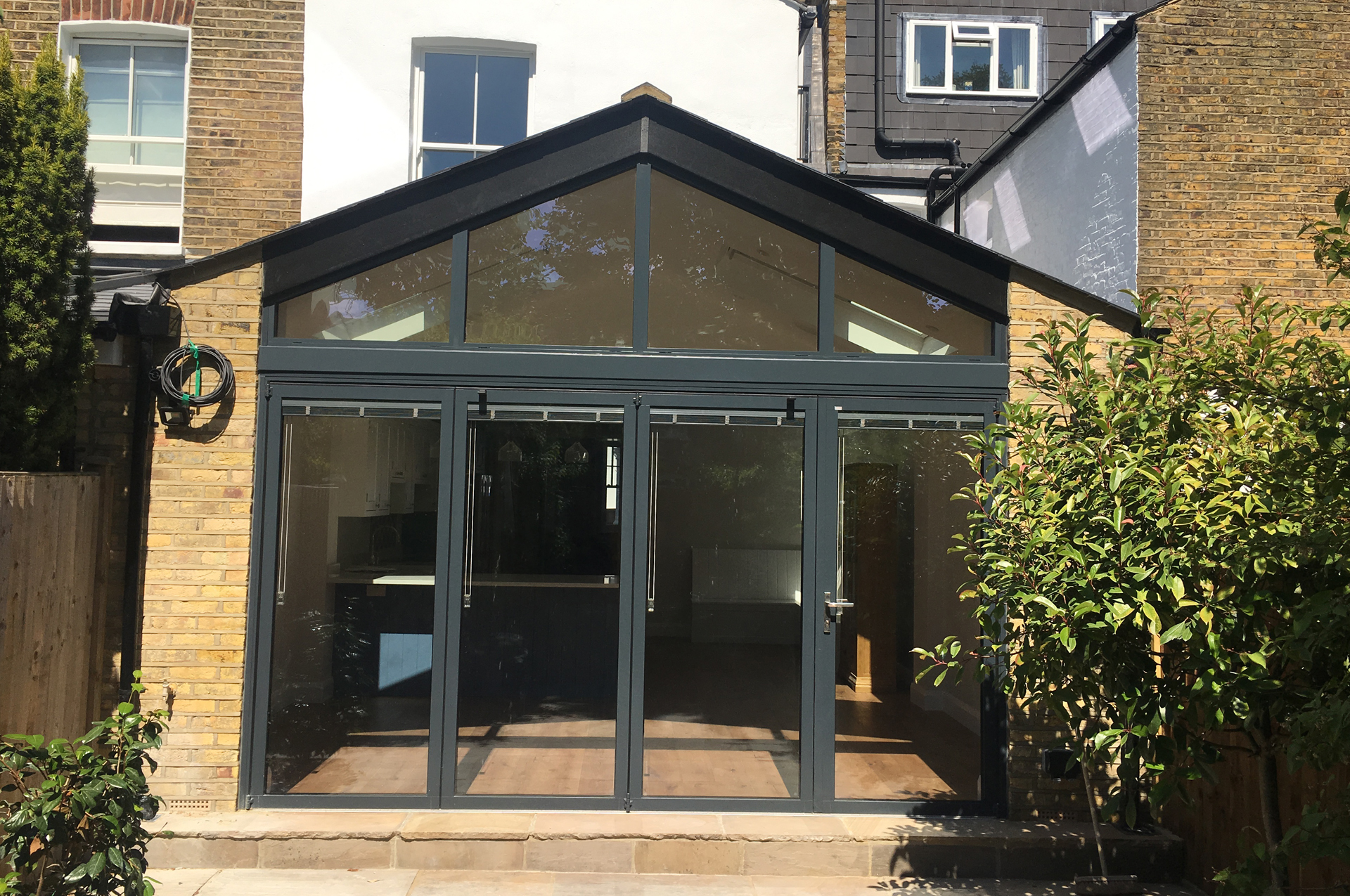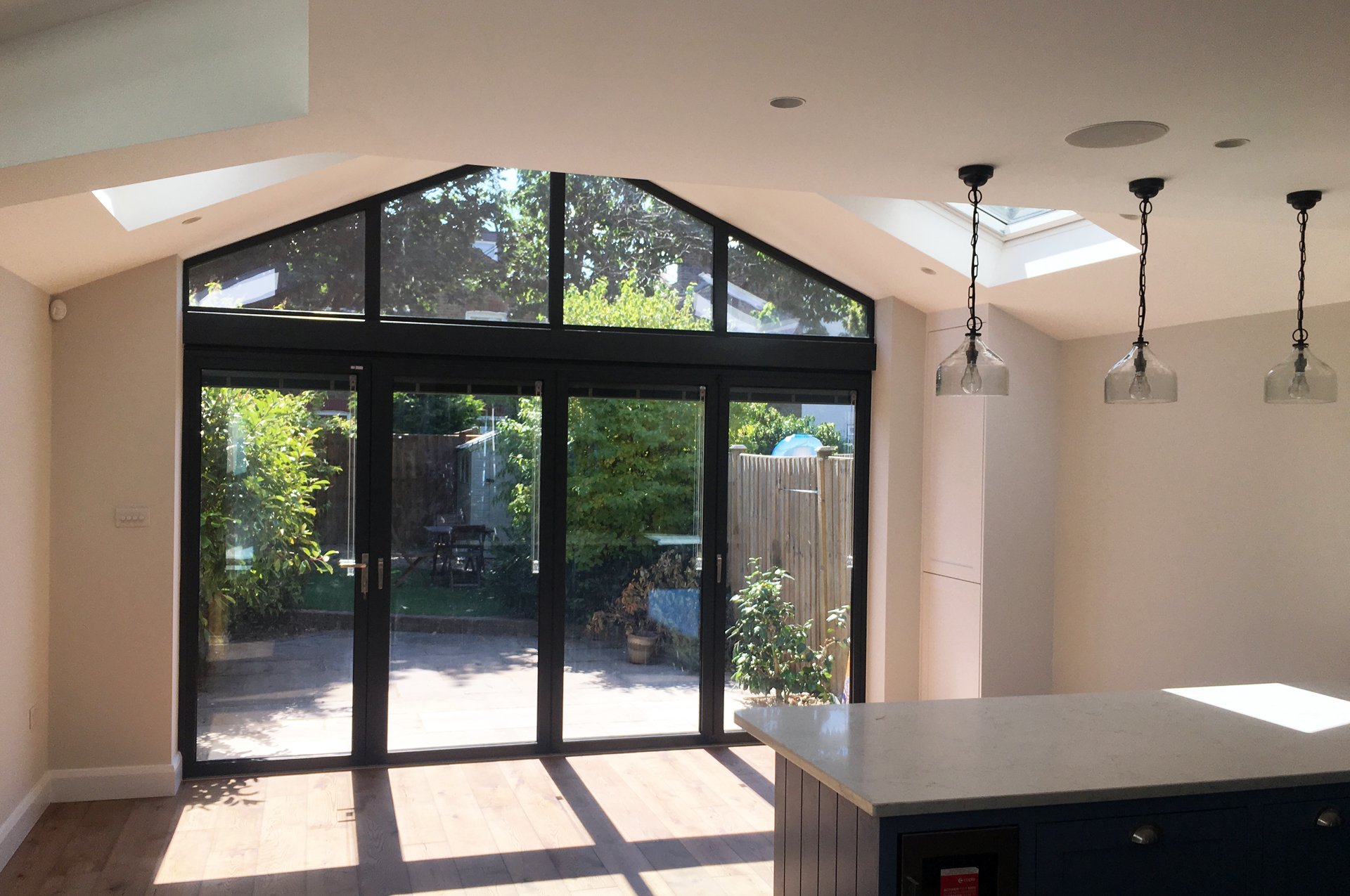Littleton Street, SW18
Littleton Street, SW18
This project was our 31st on Littleton Street. We have been working on this street since 2007 undertaking a variety of ground floor extensions and loft conversions to create a large family home.
A typical Victorian terrace with a large family community so additional space is paramount. Additional living space was required at ground floor level along with separate utility room and toilet.
The duo-pitch shape of the roof is a good example of how this design promotes light and space for the property internally by allowing large folding doors with a glazed gable over to the rear, but also minimises the impact on the neighbours, as the gutter level (eaves) on the boundary lines are kept as low as possible.
Contract Details
Client: Private
Contractor: Galvin Projects
Cost: £150K
Date:
April 28, 2018
Category:
Extensions, Glass Design




