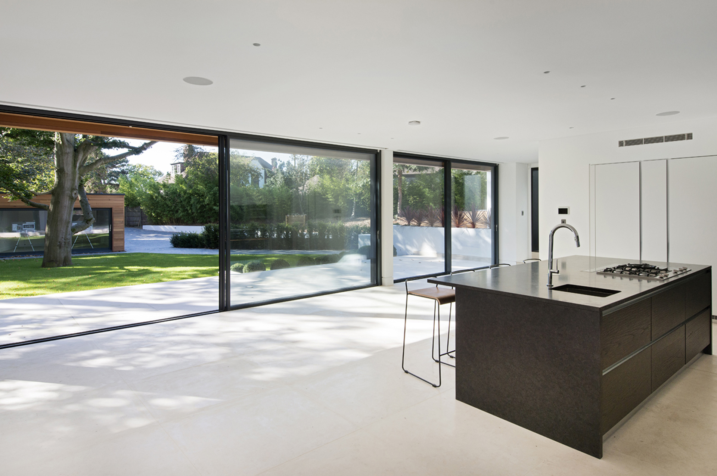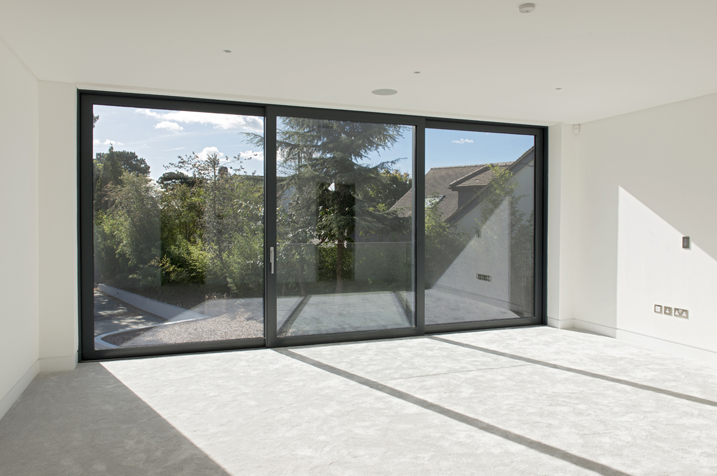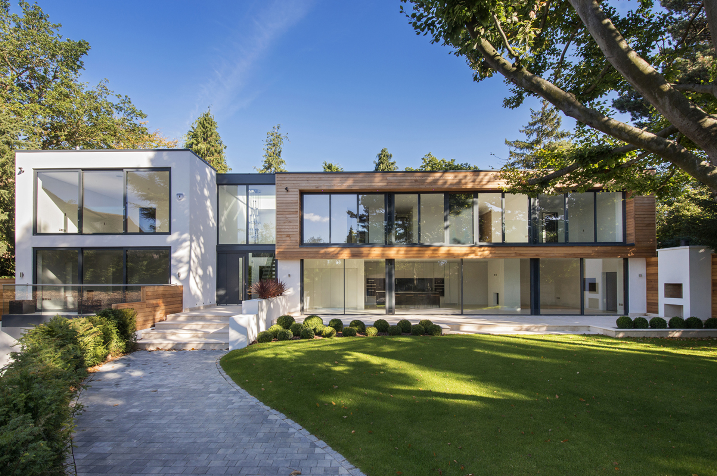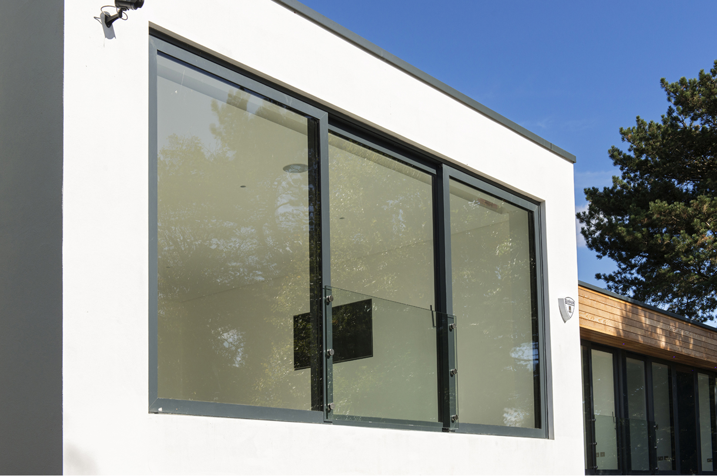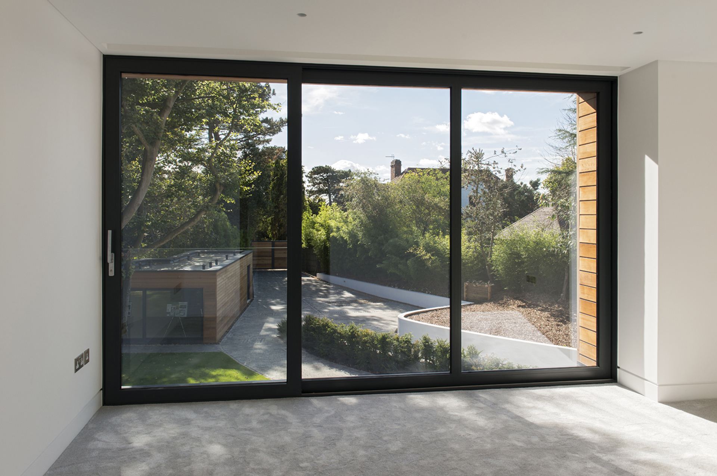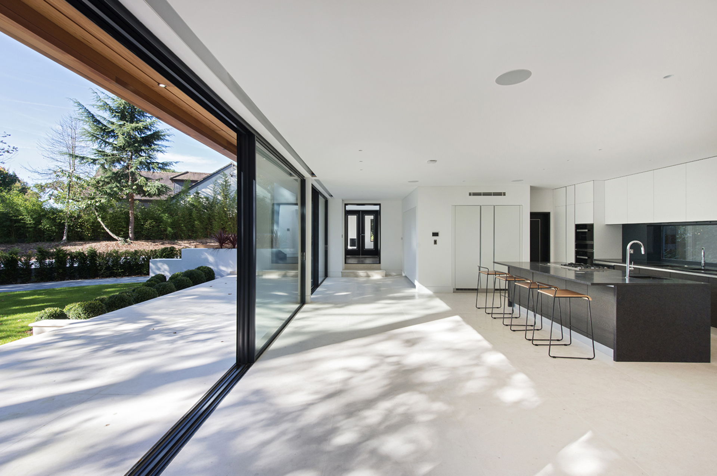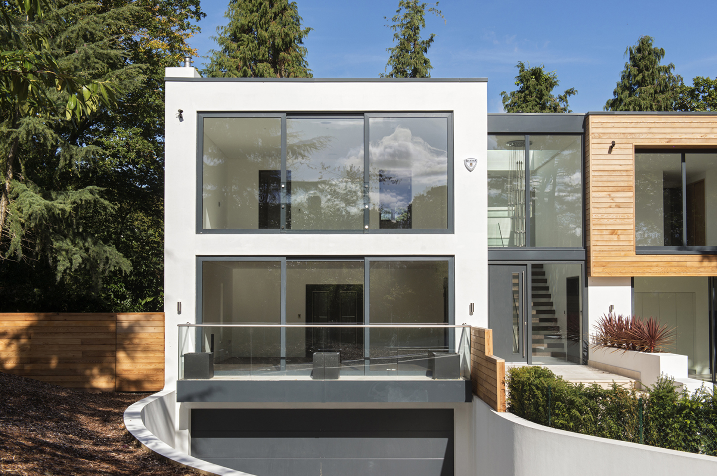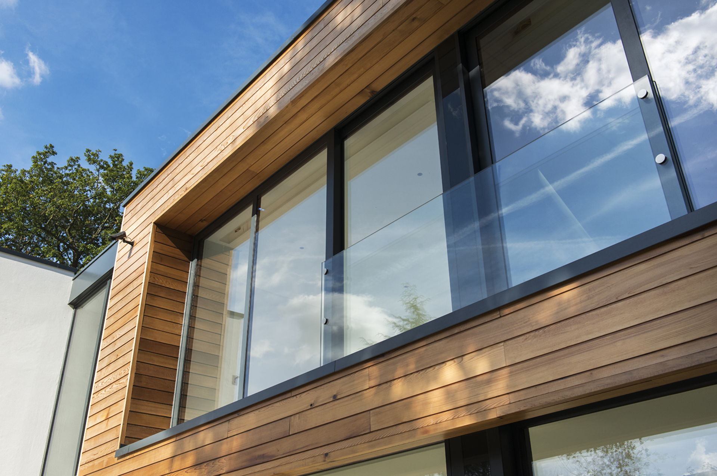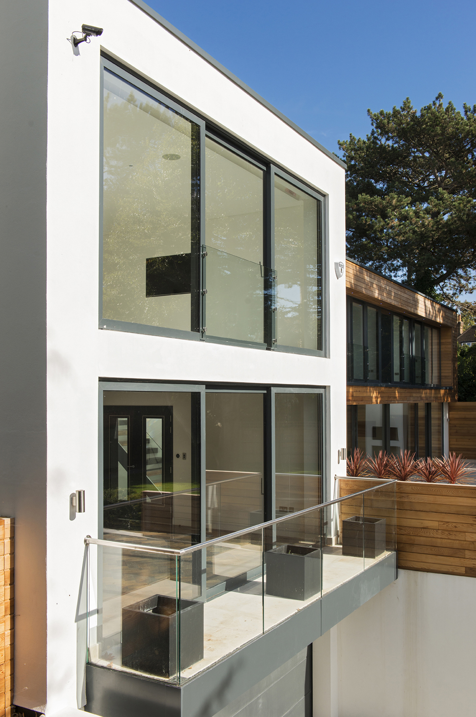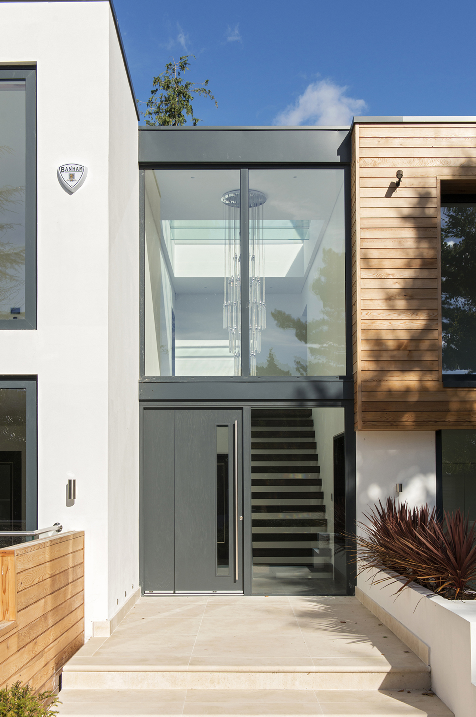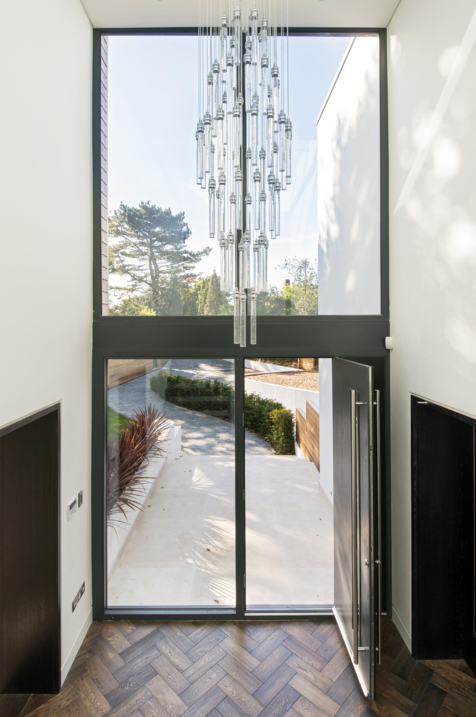Silverwood, Kingston Upon Thames
Silverwood, Kingston Upon Thames
A large back land site formed from part of a garden for a large dwelling on a private housing estate.
The main feature of this property is the glass frontage. Due to the enclosed nature of the site and the building’s proximity to other neighbouring properties, windows could not be provided to the sides or rear, therefore the main source of light and outlook to the whole internal space was from the front.
The structure consisted of a steel frame with blockwork cavity wall construction, timber floors and roof along with a basement garage/plant roof.
All of the glass is provided by ODC who supply all doors/windows for our projects. Their website is well worth a visit to explore the various options you can use on your project.
The end result is quite spectacular and created a modern, high specification family home.
Contract Details
Client: Private
Contractor: Self-Build
Cost: £2,000,000
Date:
April 28, 2020
Category:
Glass Design, New Builds



